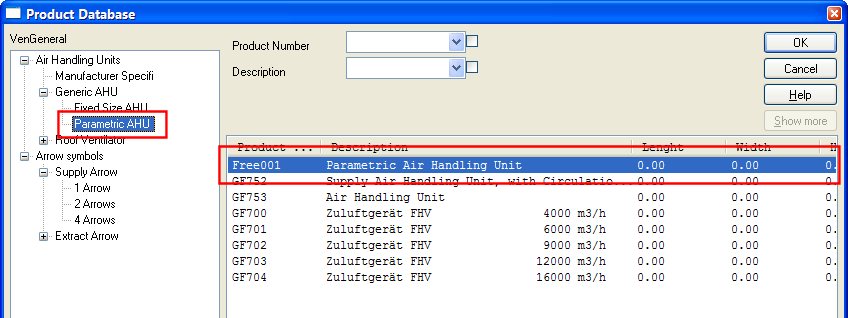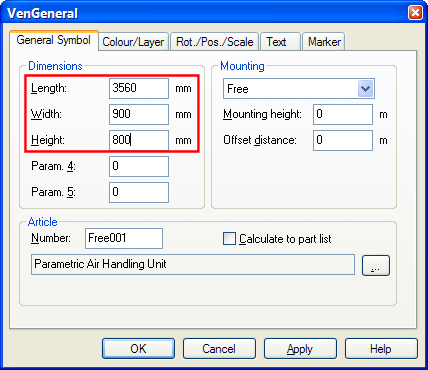A ventilation drawing is basically similar to a pipe drawing. We would therefore recommend that you read the chapter 8 about pipe definitions first. In this chapter the functions different from pipe drawing are mentioned.
It is not possible to have all types of units available in the DDS-CAD product database. It is, however, possible to create your own individual unit by using the parametric air handling unit.
![]()
Air handling units can be found in the toolbox under default tools.

When you have found the parametric air handling unit in the product database, define the size of the unit and locate in the drawing. See Chapter 8 how to define your individual manifold for pipes.

Properties for a parametric AHU.
Enter the length, width and height of the unit.
See video how to define a parametric AHU.

Click to see a video
< Previous Chapter - Next Section >